LITC

LITC vision: To take hands with community and make a sustainable impact in unemployment and spiritual growth.
LITC mission: To provide quality spiritual & leadership training while imparting life skills to members of the community.
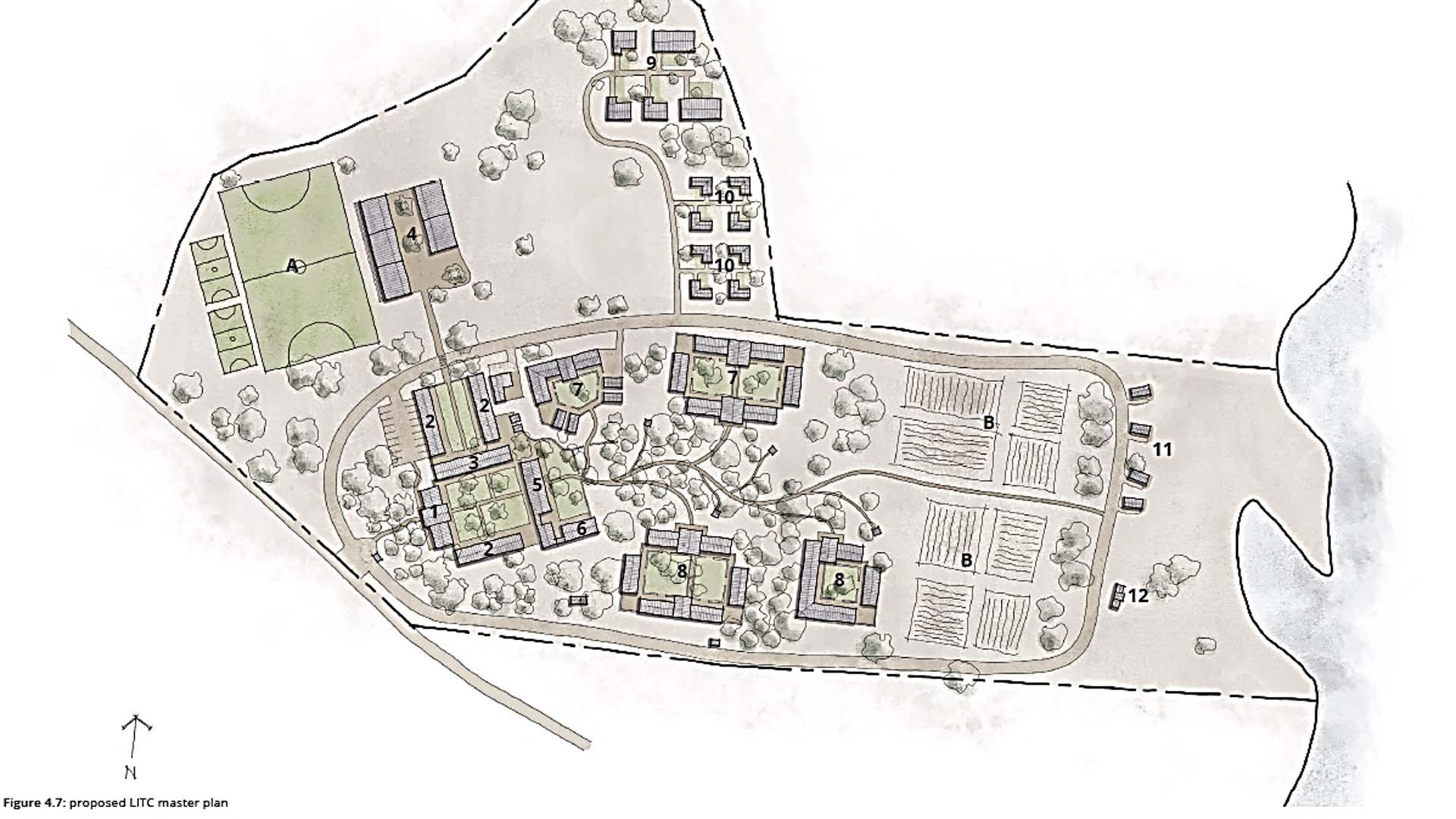
Administration

Administration Building is marked by a grand entrance, the access point to all that lies beyond. You are welcomed by a tall entry archway leading into the central campus courtyard: the heart of the campus. This entry archway will be constructed from a special material indicating a welcome to the user. Under the entry archway you can access the two wings of the Administrative Building.
Classrooms

The classroom building consists of three rooms, each sized to seat up to 40 students, and each with storage rooms.
The classroom buildings will have a covered verandah along the fronts for rain protection.
Classrooms

The classroom building consists of three rooms, each sized to seat up to 40 students, and each with storage rooms.
The classroom buildings will have a covered verandah along the fronts for rain protection.
Female Dorms

Each student residence building consists of three sleeping rooms.
Each sleeping room will have three bunkbeds accommodating
6 students. A typical residence building will house up to 18
students. A cluster of six residence buildings will house up to 108
Students share a common courtyard, as well as two covered
gathering spaces between residence buildings.
Male Dorms
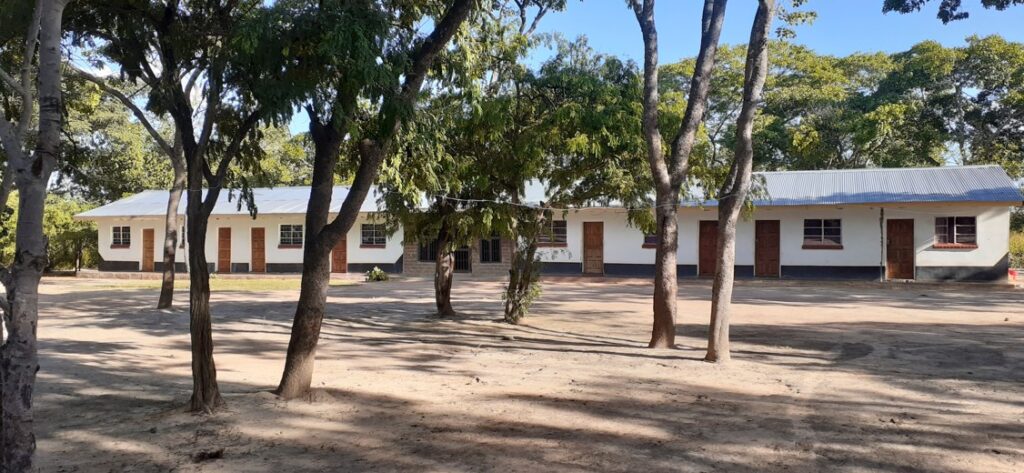
Each student residence building consists of three sleeping rooms. Each sleeping room will have three bunkbeds accommodating 6 students. A typical residence building will house up to 18 students. A cluster of six residence buildings will house up to 108 students sharing a common courtyard, as well as two covered gathering spaces between residence buildings.
Library and Computer Room

these two buildings will form the north side of the central courtyard and divide the central courtyard from a north end courtyard which will include future classrooms and workshop buildings.
Workshops

five workshop buildings are anticipated; each being approximately 170m2. These will be located north of the future classrooms; slightly removed from the rest of the campus to assist with noise problems. The western edge of the workshops facing the soccer field can also become a tiered seating space for spectators to what the games.
Male Dorm

Each student residence building consists of three sleeping rooms. Each sleeping room will have three bunkbeds accommodating 6 students. A typical residence building will house up to 18 students. A cluster of six residence buildings will house up to 108 students sharing a common courtyard, as well as two covered gathering spaces between residence buildings.
Female Dorm/Teacher Chalets
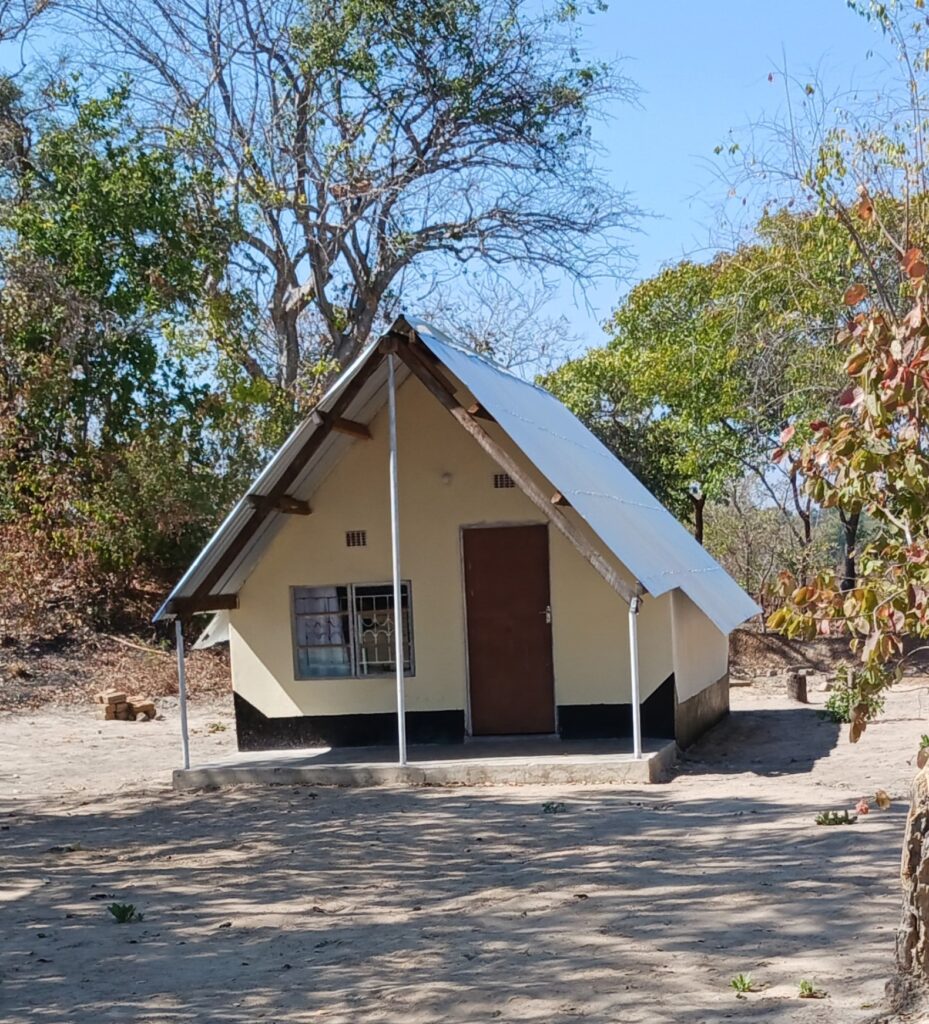
Each Chalet houses one family or teacher. Four chalets are currently planned. The female dorm will make up the second half of the courtyard in a similar style to the other dorms.
Chapel

The existing building will be modified into the Chapel. This building truly is the heart of the LITC project, where sewing classes have been provided, pastor training conferences are held, and large, covered dining takes place.
Kitchen and Dining Hall

The existing kitchen and dining hall are where catering classes and meals are held.
Note: The image is of the kitchen and chapel
Well
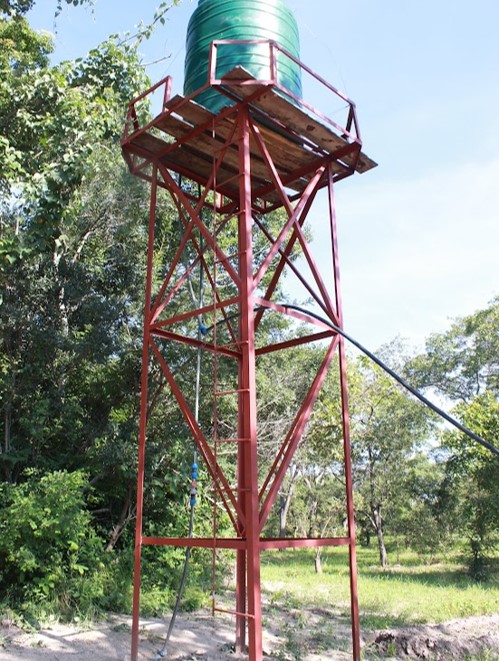
The original well to support the needs of the Training Centre
Bathroom Block
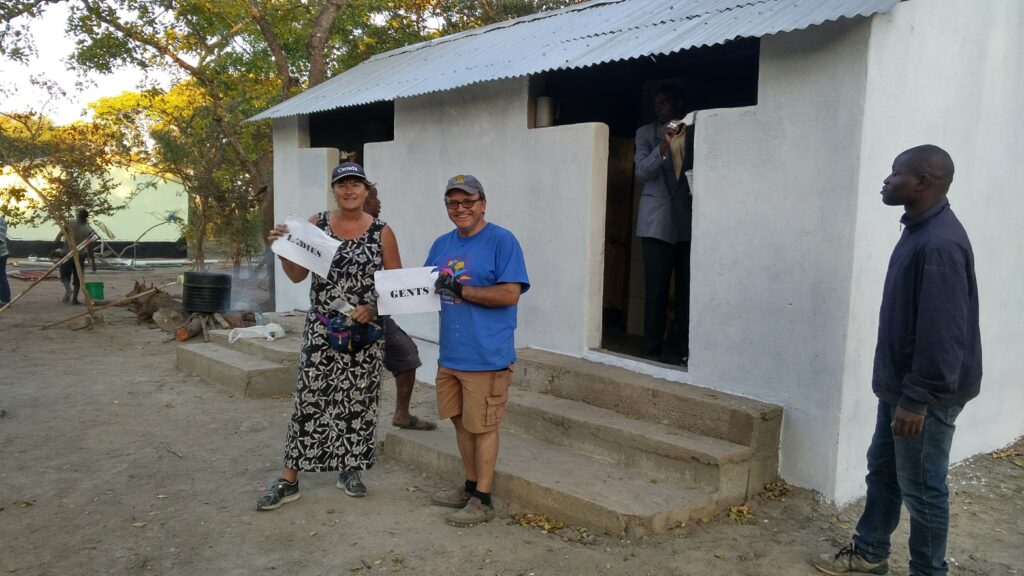
The men's and women's
New Road
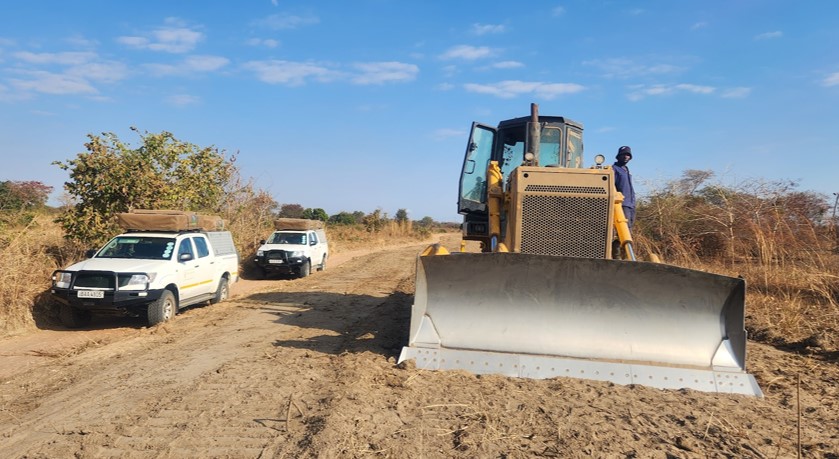
A new road is being built that passes by the Life Impact Training Centre
Agriculture Fields
Small-scale agriculture will help the training center promote self-reliance in the production of vegetables and other crops that can be supplied to the kitchen for student meals. This will also be an opportunity for any students who are interested in taking up a part-time job while on campus to grow and maintain vegetable and crop gardens. The Agriculture Zone has been proposed to be strategically located close to the existing water dam so that the learning center can easily access the available water source throughout the year for irrigation purposes.
Agriculture Fields
Small-scale agriculture will help the training center promote self-reliance in the production of vegetables and other crops that can be supplied to the kitchen for student meals. This will also be an opportunity for any students who are interested in taking up a part-time job while on campus to engage in the growing and maintenance of vegetables and crop gardens. The Agriculture Zone has been proposed to be strategically located close to the existing water dam so that the learning center can easily access the available water source throughout the year for irrigation purposes.
Housing Temporary Staff

4 replicas of these chalets will be developed along the river edge. Slightly removed from the campus, this tranquil space will be for temporary visiting staff to stay. It allows them to have moments where they can retrieve and enjoy the natural beauty of the space.
Camping

A future camping area is planned along the river, with an ablution also planned for this area.
River front

Sport Fields
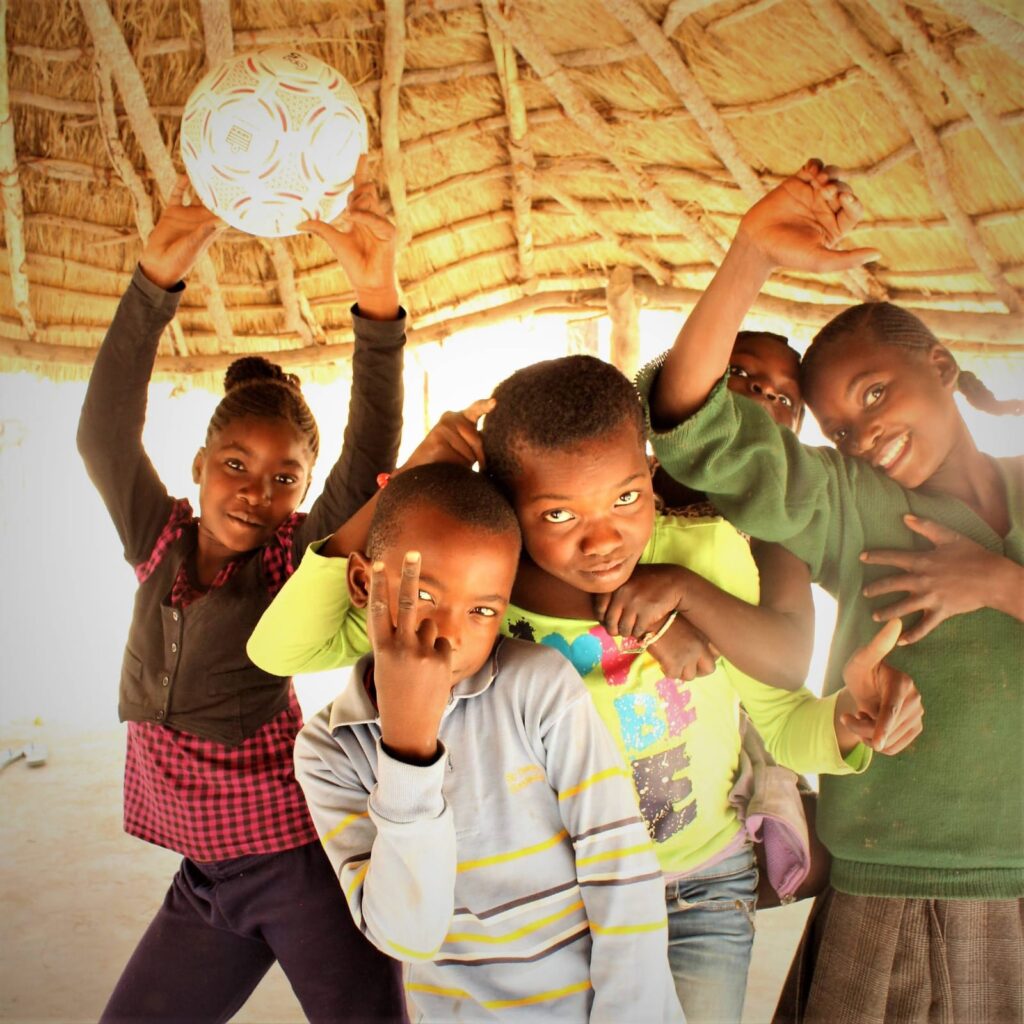
The LITC will include Sports Fields for organized games, activities and exercise.
Caretakers housing

Housing will be build for the LITC Caretakers.
Staff Housing

Housing will be built for the LITC staff.
New Well



